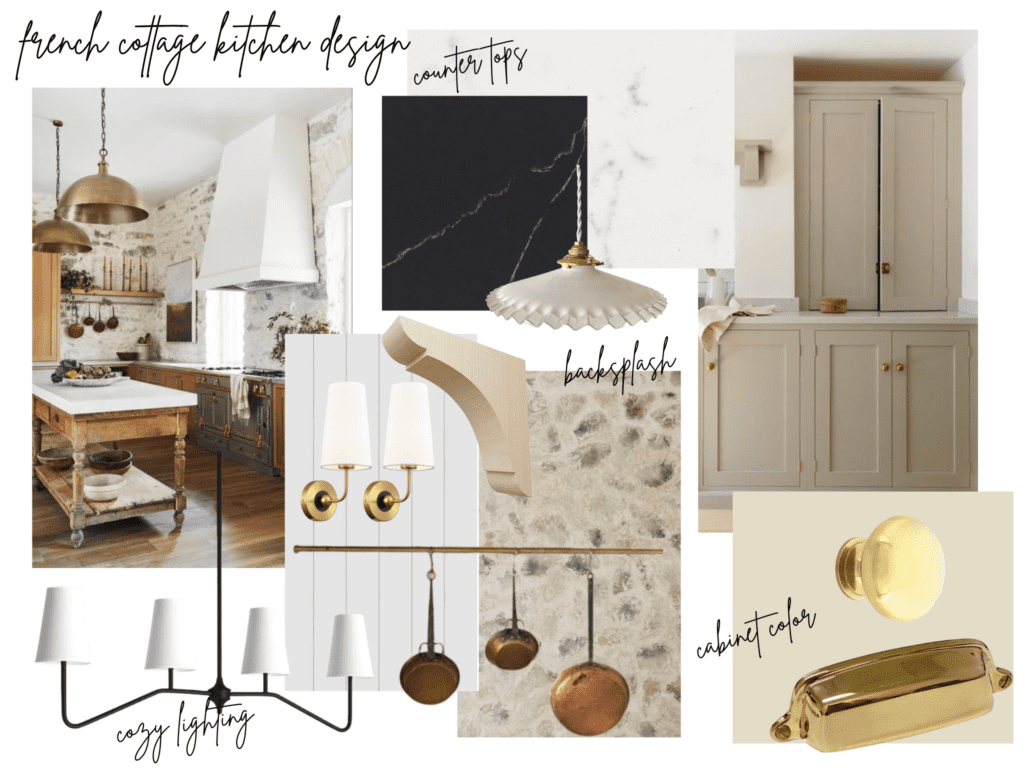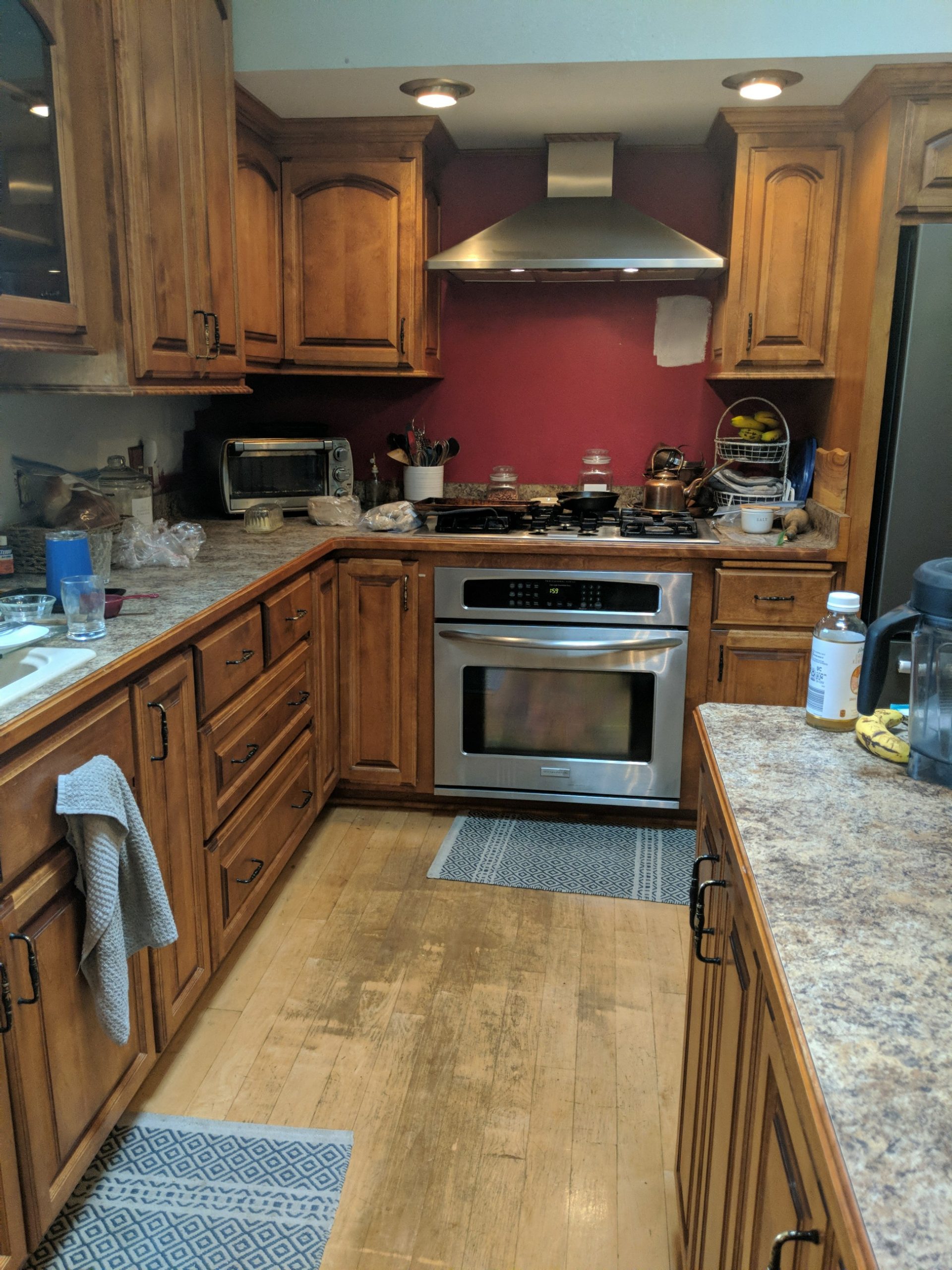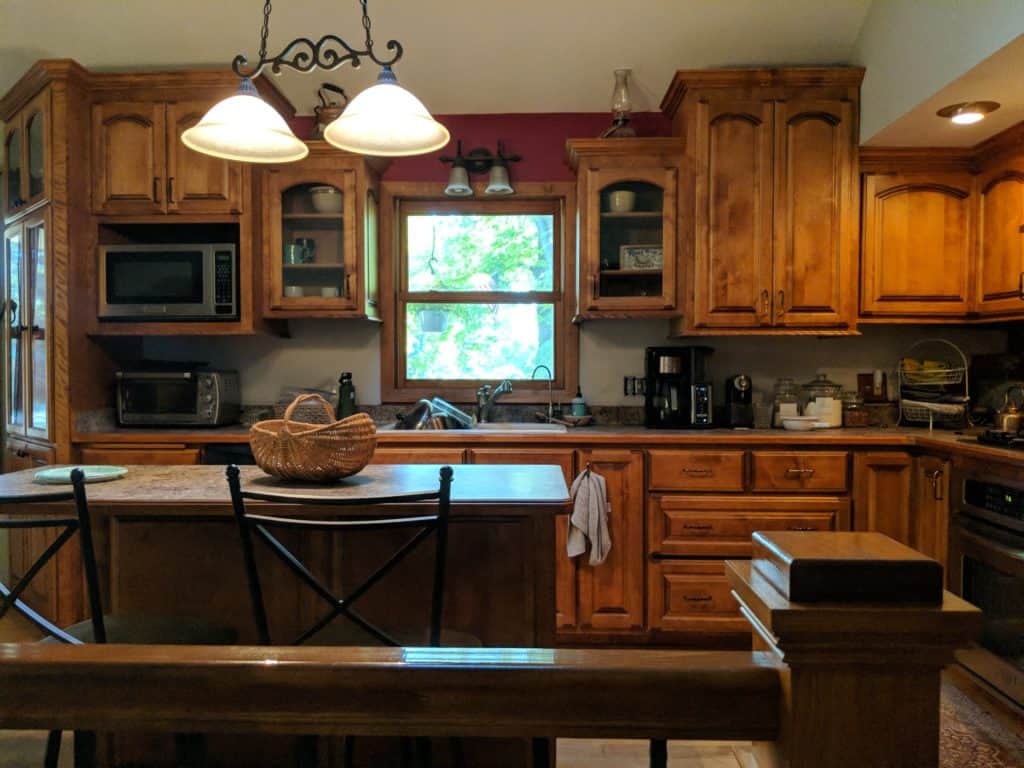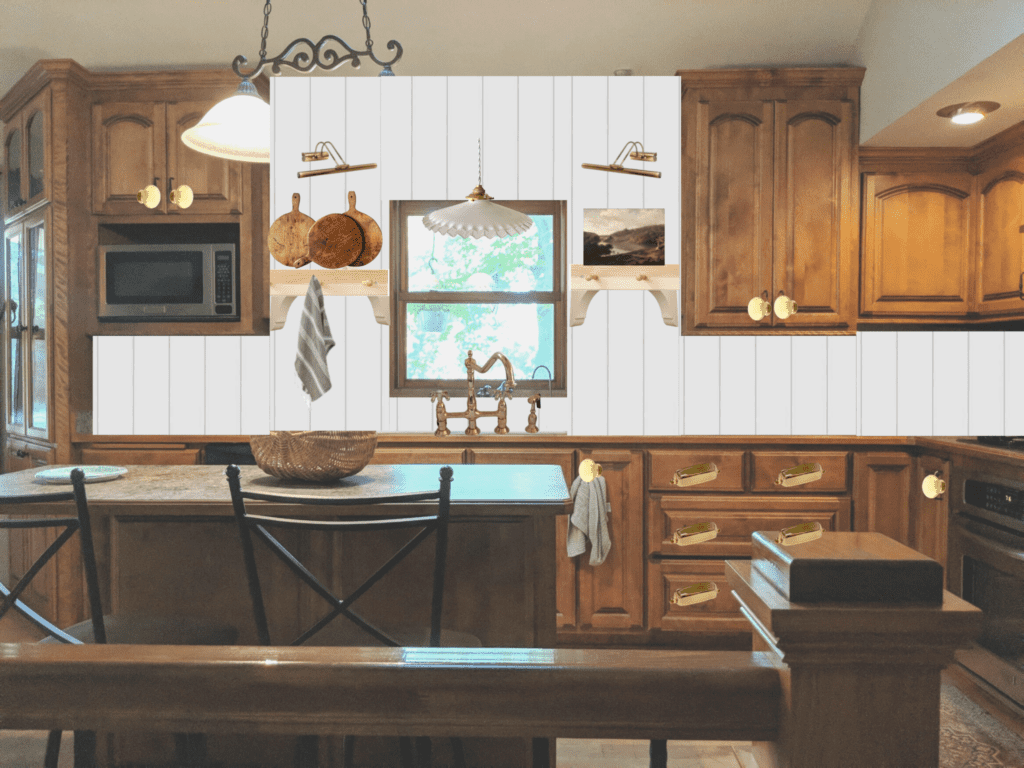A FRENCH COTTAGE KITCHEN: PART 1
My parents recently moved into a new house, and first on my mom’s to-do list is giving the kitchen a facelift. I am so excited she is letting me help her implement some of her vision; I can’t pass up a fun design project! A few years ago, when I visited, we updated her laundry room, so I guess we established a tradition!
KITCHEN DESIGN PLANS: PHASE 1
The final goal for the kitchen is a complete flip, but it will be broken down into multiple phases because there are so many big-ticket projects to accomplish.
The first phase of the project consists of:
- Painting kitchen walls and ceiling
- Update the backsplash
- Refinish hardwood floors
THE VISION

My mom has an affinity for the French Cottage aesthetic. She loves natural stones, copper, classic accents, and soft colors. I always encourage clients to keep expensive hard-to-change elements neutral and classic. Choosing timeless, quality design elements helps you avoid trends, so you don’t have regrets later on. Plus, it’s easy to layer in your personal style with decor items.
BEFORE PHOTOS:



The staggered cabinetry instantly dates my mom’s kitchen. Staggered cabinetry was popular in the 90s and early 2000s, and the easiest way to bring a kitchen into the 21st century is to eliminate this feature by removing some cabinets.
My first instinct was to eliminate all the upper cabinetry to open the kitchen. Unfortunately, kitchen storage is limited, so removing all the cabinets is not realistic or functional. At the very least, we plan to remove the two cabinets close to the kitchen window, if not all four of those cabinets on the window wall. The cabinets by the stove remain. We will add some open shelving and a peg rail so she can display her dry herbs, coffee mugs, and thrifted vintage accents.
Additionally, the other functional issue with the kitchen is limited counter space. Unfortunately, the two larger cabinets on the window wall that provide storage extend so far out that the counter space under them is unusable for prep work. It’s a catch-22, so mom must determine what is more critical for her, counter space or storage. My secret hope is that she chooses counter space so we can really open up the window wall!
French Cottage Kitchen Design Mock-Ups
Option 1 – No Upper Cabinets

Option 2 – One Upper Cabinet

Option 3 – Two Upper Cabinets

THE BACKSPLASH PLANS
The centerpiece of Phase One is the backsplash. Updating the backsplash will impact the kitchen design most, and I am excited because we are mixing a couple different options.
Because my mom is drawn to natural stone, we thought creating an affordable cobblestone backsplash on the stove wall would bring in that old-world cottage look and give tons of visual interest and texture. We found a unique DIY cobblestone wall done by The CottageWood Shanty, so we plan to use the same stone veneer in our backsplash.
We are doing vertical shiplap paneling on the window wall to stay within the budget. Vertical shiplap is both affordable and adds another texture. We found many classic European kitchen designs have vertical shiplap, so it will fit the French Cottage aesthetic.

PAINT COLOR INSPIRATION
Currently, the ceiling and walls consist of an off-putting light green color and a bright red on the backsplash. We want to see the kitchen in a neutral environment before choosing a paint color, so after the backsplash is up, we will have a better idea; however, we will likely pick a white, gray, or cream shade. Finally, the shiplap paneling, shelves, and widow will all be painted the same color, although we are still determining what that will be!
REFINISHING THE HARDWOOD FLOORS
Finally, the floors are in rough condition, but we are lucky to have hardwoods! Honestly, it could be a lot worse. The hardwoods will be updated in natural wood color. I love that light floors are still in; you can’t go wrong allowing the natural color of the wood to shine through, in my opinion.
FRENCH COTTAGE KITCHEN INSPIRATION
Here are some of our favorite photos that have inspired the French Cottage Kitchen Design:













